CCA PORTFOLIO
CCA PORTFOLIO
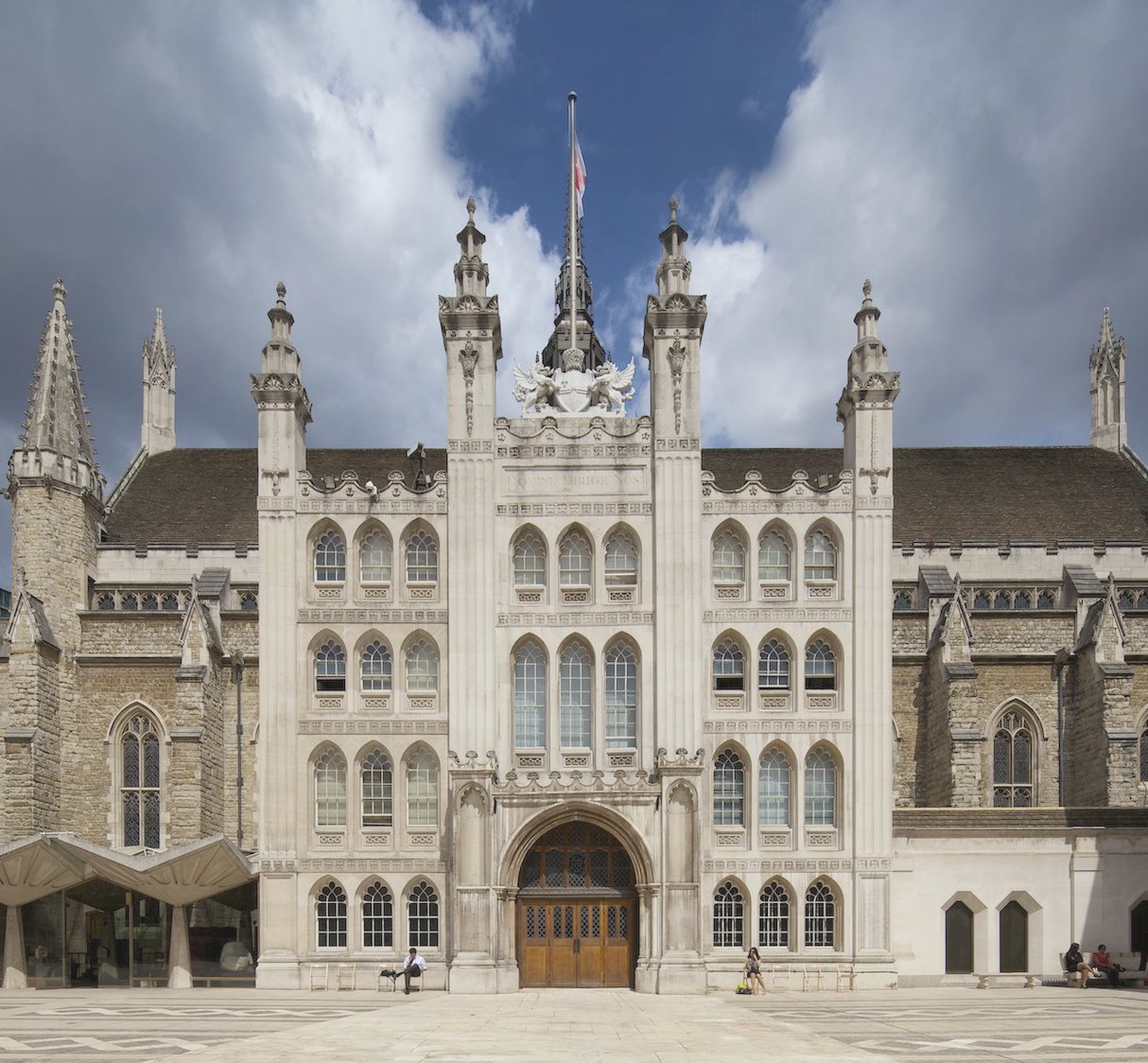
GUILDHALL DANCE PORCH: Built in 1788-1790 by George Dance the Younger as a new and magnificent entrance to the City of London’s medieval Guildhall, the "Dance Porch" was designed in an experimental Gothic style with Indian influence, affirming Britain’s expanding imperial interests at that time. CCA have recently been appointed to specify and oversee conservation works on behalf of The City of London Corporation.
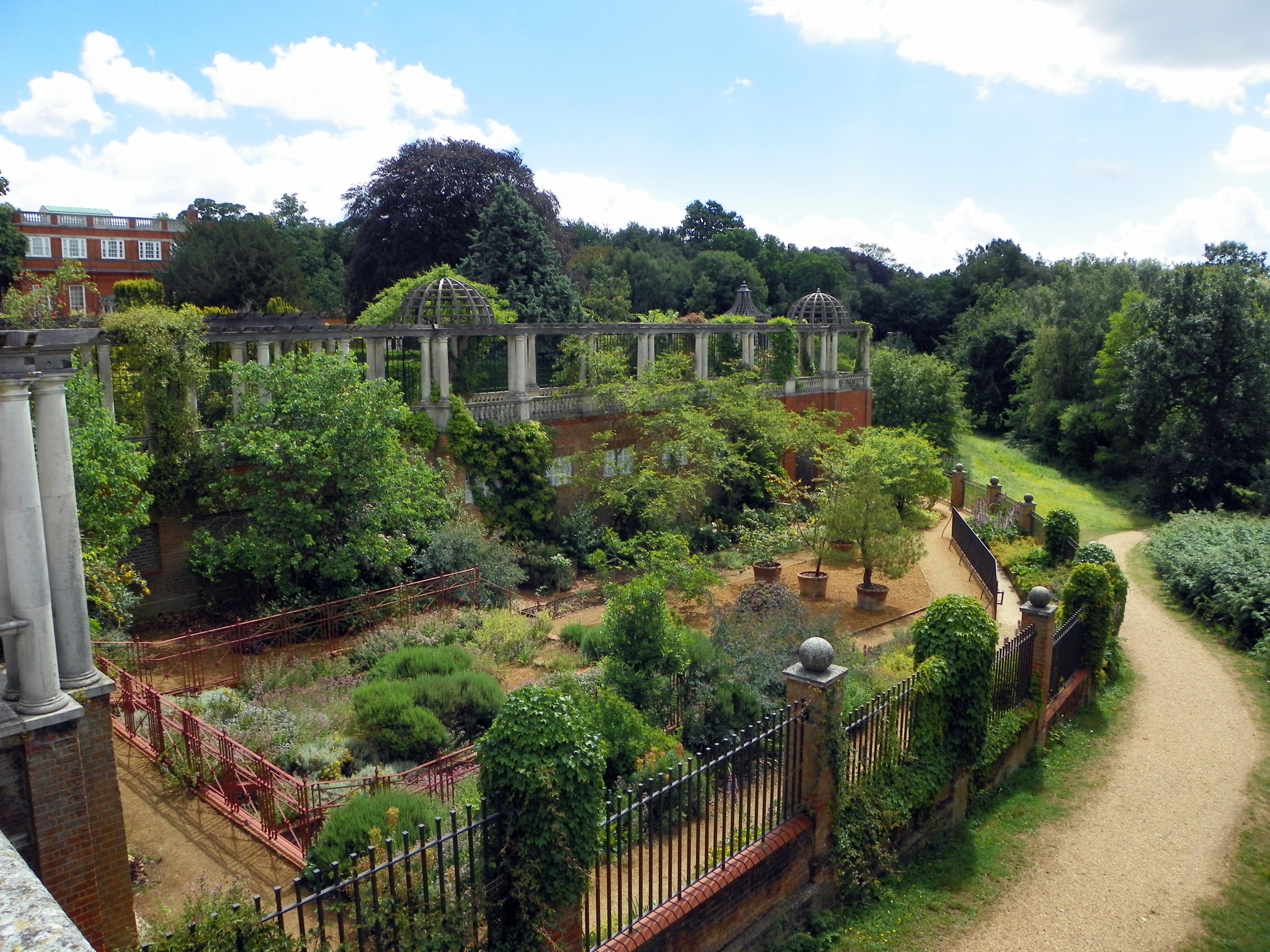
HILL GARDEN PERGOLA: CCA are thrilled to have been appointed to complete a feasibility study for significant repairs to Hill Garden Pergola, Hampstead Heath. Now owned and maintained by The City of London Corporation, the structure was designed and built in the early 1920’s by preeminent landscape designer Thomas Mawson under the commission of William Hesketh Lever, who’s soap business went on to become international conglomerate, Unilever. The vast scale of the structure, striking design and quality of the primary build speak directly of the wealth, ambition, and eccentricity of Lord Leverhulme. Approaching it’s centenary, the picturesque pattern of decay and established planting are priority considerations when developing our conservation approach.

SAINT LAWRENCE JEWRY CHURCH: Coles Conservation Architects have recently been appointed as inspecting Architects to the fabric of St. Lawrence Jewry Church next the Guildhall; one of Sir Christopher Wren's most magnificent Churches built after The Great Fire of London in 1666.

THE OLD RECTORY, WYTON: In late 2023, CCA was fortunate to be appointed to lead the repair and sympathetic enhancement of the Old Rectory in Wyton, Cambridgeshire. This fine Grade II listed private family residence occupies a picturesque site on the edge of the village overlooking the River Great Ouse. The project comprises conservation repair of the fabric and refurbishment of the interiors to maximise the building's function as a family home.

FRANCISCAN FRIARY HALL: Originally built in 1937 as the 'Franciscan Friary Hall', this building in Peckham, South London, had once provided an invaluable function for the local neighbourhood, hosting a wide range of events and community groups. The hall sits adjacent to the magnificent Church of Our Lady of Sorrows, designed in the neo-Gothic style by E.W. Pugin, son of the renowned ecclesiastical architect A.W. Pugin and a prolific designer in his own right. Sadly, the hall was forced to close several years ago, and due to the absence of routine maintenance the building has suffered from a variety of defects in the intervening years. The Practice is thrilled to be involved in such a worthy project that will transform the derelict hall into a community hub that will undoubtedly improve the wellbeing of its end users and help bolster community spirit.

LEADENHALL MARKET: The Practice was appointed to assist the City of London Corporation improve access to the roofscape of the Grade II* listed Leadenhall Market. These improvements will undoubtedly improve the safety of those carrying out cyclical repairs to the slate pitched roofs, glass rooflights and lead lined gutters. Sometimes referred to as the “fifth elevation”, the roof tops of buildings are not simply leftover space to be populated with plant, but are design opportunities to encourage interest and delight. As the City moves skywards in years to come, the view down over the historic enclaves of medieval London will become increasingly prominent. Improving traversal of historic roofs, particularly those as ornate as Leadenhall, is an important objective when considering the long-term conservation of heritage assets.

ST MARGARET PATTENS GUILD CHURCH: We are inspecting Architects of St Margaret Pattens Guild Church in the heart of the City of London. Designed and built by Sir Christopher Wren between 1684 and 1689, the church's exterior is notable for its off-centre 200-ft high timber and lead clad spire. This was Wren's third highest, and the only one to be designed in a medieval style. Wren’s unique architectural style defined the period and blended the Palladianism of Inigo Jones with English Baroque, occasionally borrowing from the gothic tradition.

SOUTHCHURCH HALL MUSEUM: This Grade I Listed former Hall House in Southend-on-Sea is an incredibly rare survival, originally built circa 1321-1364 with Tudor extension. Whilst it was saved from dereliction and underwent heavy restoration in the late 1920's, there is ancient fabric which has endured, including elements of the principal timber frame and medieval wood carvings. The moat which surrounds the House is separately designated as a Scheduled Ancient Monument. CCA are working with Southend-on-Sea City council to prioritise the conservation repair of this important building.

PORTERS CIVIC HOUSE AND MAYORS' PARLOUR: Situated in Southend-on-Sea and often referred to simply as "Porters", the earliest parts of this well-preserved, Grade I listed house, date from the late 15th century. The principal ground floor parlour is lined with largely original 16th century linenfold panelling incorporating five carved timber busts which are believed to be earlier and French in origin. The pleasant grounds display a collection of ancient Greek marble sculptures, including a uniquely significant sarcophagus uncovered close to the ancient city of Smyrna (present day western Turkey). The social history of the building is equally fascinating, as before he became Prime Minister, Benjamin Disraeli wrote his "Revolutionary Epick" at Porters, a longform poem exploring the nature of power. CCA were appointed by Southend-on-Sea City Council to appraise the surviving historic doors at the property and develop proposals for their sympathetic upgrading to improve fire protection.

ST BRIDE'S CHURCHYARD: St Bride's Church is located on arguably one of London's most famous roads, Fleet Street. The present Church was designed and built by Sir Christopher Wren in the late C.17th and followed a succession of previous Churches that had occupied the site since Roman times. Burials have been known to take place within and around the Church since the C.12th. Coles Conservation Architects have been appointed by the City of London Corporation to oversee a programme of conservation works to the Churchyard retaining walls and wrought iron railings. Recent historic paint analysis has remarkably revealed the majority of the ironwork to be contemporaneous with Wren's Church, enhancing their architectural and historical significance.

MANORHOUSE FARMHOUSE: Located in the village of Woodford, Northamptonshire, Manorhouse Farmhouse is a highly significant Grade II* Listed building. Following a detailed research project and appraisal of the fabric, CCA were able to successfully gain separate designation for the walled kitchen garden, now Listed Grade II.

TURVEY ABBEY: The Priory of Our Lady of Peace, commonly known as Turvey Abbey, is an early C.17th former country house that is now home to a community of Benedictine Nuns, living next door to the monks of the Monastery of Christ our Saviour. Andrew Coles has a long and established affiliation with the Sisters spanning almost two decades.”
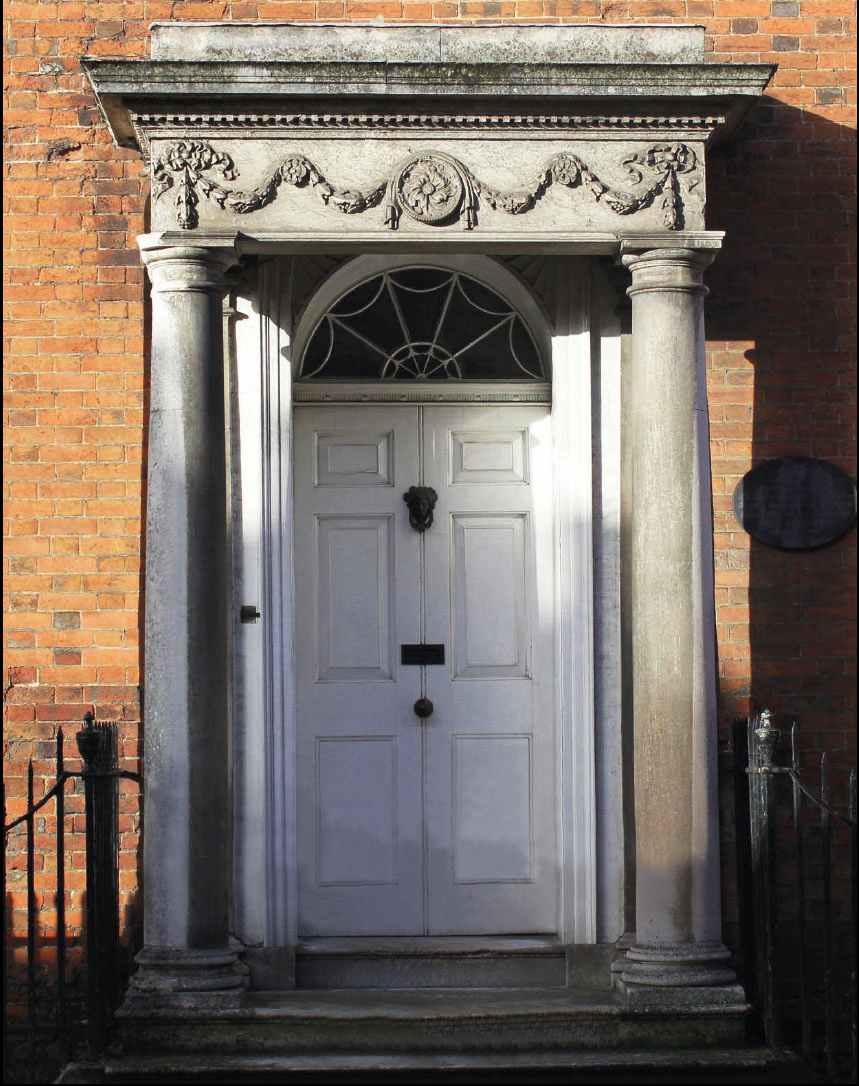
AVENUE HOUSE: is a Georgian brick town house in Ampthill, Bedfordshire. It was once owned by Architect, historian, writer, artist, teacher and former President of the Royal Academy of Arts, Sir Albert Richardson. Richardson moved into the house in 1919 and over the next 40 years filled it with art, antiques and curiosities from the Georgian era. CCA have undertaken several commissions for the present owners including provision of a detailed scope of works for the repair of the Regency glasshouse and conservation repair of the principal elevation facing the High Street.
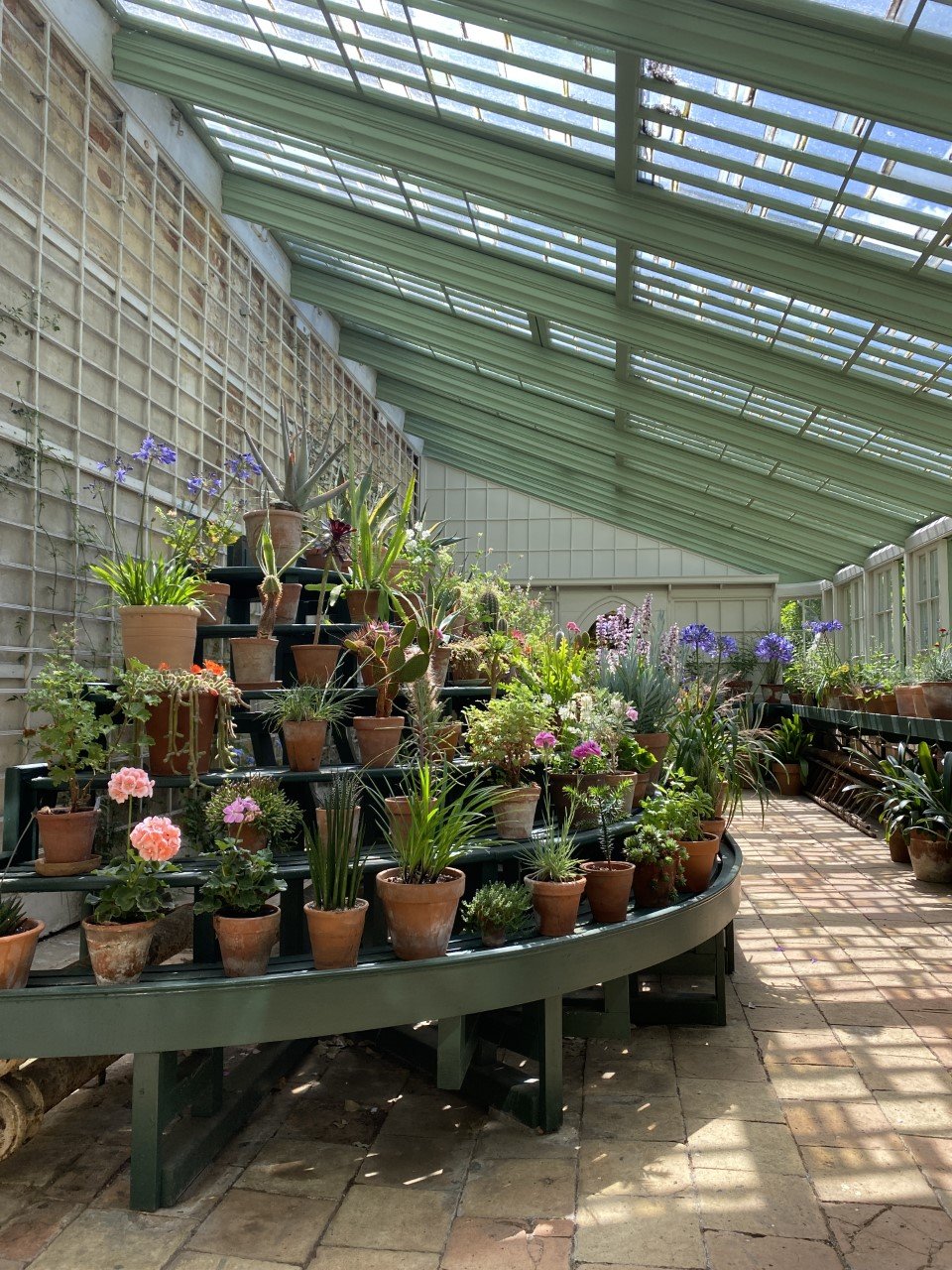
REGENCY GLASSHOUSE: CCA were appointed to complete a schedule of repairs and specifications for this magnificent historic greenhouse, complete with grotto and fernery.
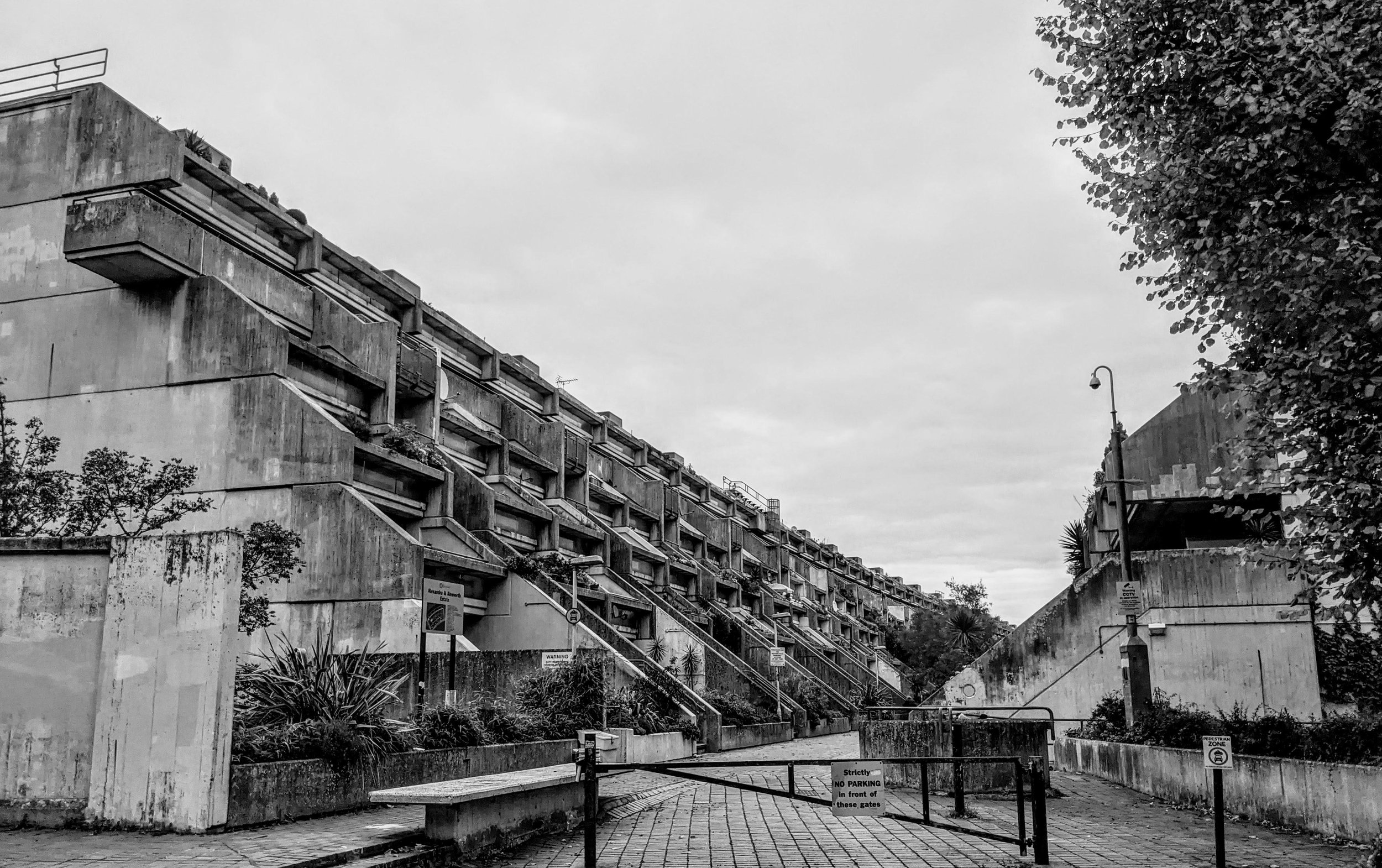
ALEXANDRA AND AINSWORTH ESTATE: Designed by Neave Brown in a brutalist style and completed in 1968, these unique buildings constructed in site-cast concrete are considered part of our built heritage, recognised by their Grade II* listed status. CCA was commissioned by a private client to reconfigure their house and design new interventions including a new kitchen, sympathetic to the period style.